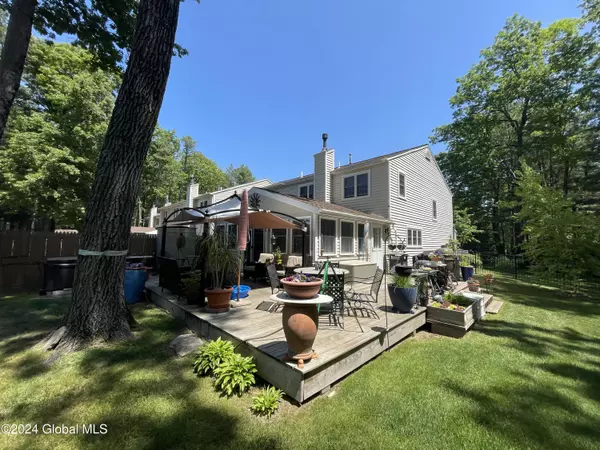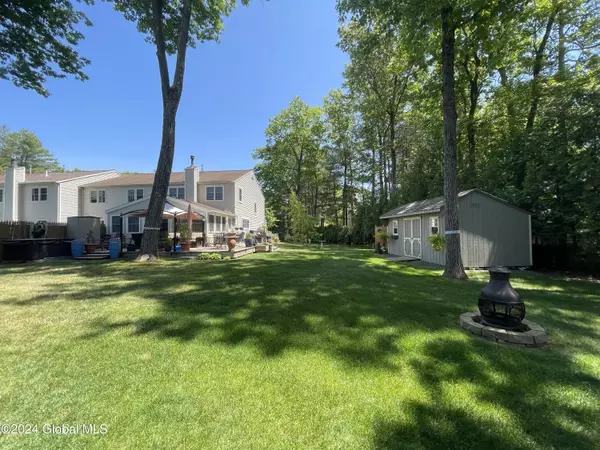Bought with Jennifer D McCullough • Kellie Kieley Realty LLC
$351,200
$325,000
8.1%For more information regarding the value of a property, please contact us for a free consultation.
3 Beds
2 Baths
1,815 SqFt
SOLD DATE : 02/06/2025
Key Details
Sold Price $351,200
Property Type Townhouse
Sub Type Townhouse
Listing Status Sold
Purchase Type For Sale
Square Footage 1,815 sqft
Price per Sqft $193
Subdivision Deer Run
MLS Listing ID 202430339
Sold Date 02/06/25
Bedrooms 3
Full Baths 1
Half Baths 1
HOA Y/N No
Year Built 1988
Annual Tax Amount $4,093
Lot Size 0.470 Acres
Acres 0.47
Property Sub-Type Townhouse
Source Global MLS
Property Description
Large 3BR 1.5 Bath End Unit. 1/2 acre. Updates 2016. Main house 1480 SF plus 335 SF enclosed 3-season room with NG heat source. Large L-shaped wrap around deck. East, South & Western Daylight Exposure. Mostly private fenced yard. 2 gates. 220 Hot Tub hook up. 1 car garage with storage closet, cabinets & shelving. Walk up/stand up attic. Flooring for storage. 2 sliders. 5 large paddle fans & 1 medium size. Granite countertops. Tiled backsplash. Merillat Masterpiece Cabinetry. 2 refrigerators. 2 kitchen pantries. Pull out drawers. NG kitchen range. NG FP insert. Stone hearth. Mantle. Tiled surround. LR wall TV mount. NG dryer hookup. Space for side by side W&D. Bryant NG furnace. AC. 10'x18' Amish shed & 10'x12' Amish shed. Raise bed garden. Flower garden. Whole house in-line water filter
Location
State NY
County Saratoga
Community Deer Run
Direction Rowland St to Deer Run Dr to Left on Whitetail Ct (cul-de-sac) to 217 end-unit
Interior
Interior Features High Speed Internet, Paddle Fan, Eat-in Kitchen
Heating Other, Forced Air, Natural Gas
Flooring Other
Fireplaces Number 1
Fireplaces Type Other, Gas, Insert, Living Room
Fireplace Yes
Window Features Low Emissivity Windows,Blinds,Curtain Rods,Double Pane Windows
Exterior
Exterior Feature Drive-Paved, Storm Door(s)
Parking Features Off Street, Paved, Attached, Driveway, Garage Door Opener
Garage Spaces 1.0
Utilities Available Cable Connected, Underground Utilities
Roof Type Shingle,Asphalt
Porch Pressure Treated Deck, Rear Porch, Wrap Around, Glass Enclosed
Garage Yes
Building
Lot Description Level, Private, Cul-De-Sac, Garden
Sewer Public Sewer
Water Public
Architectural Style Townhouse
New Construction No
Schools
School District Ballston Spa
Others
Tax ID 414289 190.24-1-72
Special Listing Condition Standard
Read Less Info
Want to know what your home might be worth? Contact us for a FREE valuation!
Our team is ready to help you sell your home for the highest possible price ASAP
GET MORE INFORMATION

Associate Broker






