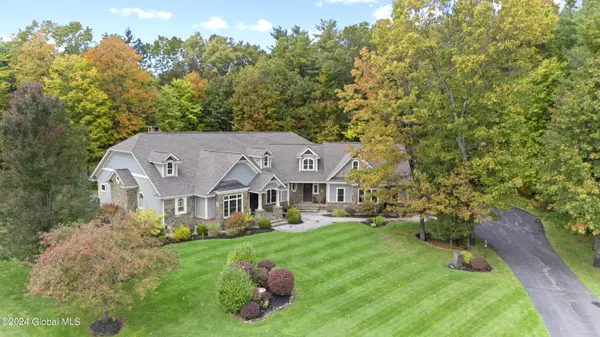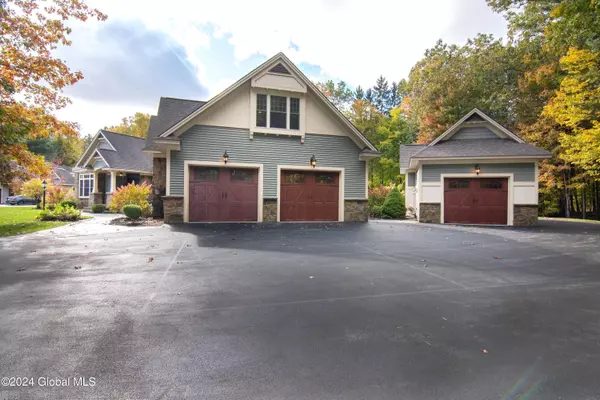Bought with Sharon Byrne • Howard Hanna
$2,250,000
$2,195,000
2.5%For more information regarding the value of a property, please contact us for a free consultation.
5 Beds
5 Baths
5,330 SqFt
SOLD DATE : 12/02/2024
Key Details
Sold Price $2,250,000
Property Type Single Family Home
Sub Type Single Family Residence
Listing Status Sold
Purchase Type For Sale
Square Footage 5,330 sqft
Price per Sqft $422
MLS Listing ID 202427593
Sold Date 12/02/24
Bedrooms 5
Full Baths 4
Half Baths 1
HOA Y/N No
Year Built 2011
Annual Tax Amount $14,862
Lot Size 1.020 Acres
Acres 1.02
Property Sub-Type Single Family Residence
Source Global MLS
Property Description
Curated Craftsmanship and Understated Elegance. With incredible space and impressive craftsmanship, this luxury home offers a sprawling, yet smart floorplan and stunning design details. A 2011 Showcase of Homes award winner designed & built by renowned custom builder, RJ Taylor for himself, it stands out for its unparalleled quality construction and warmth on over an acre just 3 mi. to downtown Saratoga. You'll feel at home from the breathtaking 1st flr primary suite, vaulted family room and open kitchen to the dramatic screened Adirondack porch with fireplace & killer finished basement with theater, game room, wet bar, sauna and fitness room. New owners lightened the home before relocating: new/refin. hardwoods, upgraded lighting, EV Charger, and had both garage floors topped with epoxy.
Location
State NY
County Saratoga
Zoning Single Residence
Direction Route 50 to Gick/Jones Rd to Chestnut Hill to Foxhound Run
Interior
Interior Features High Speed Internet, Jet Tub, Sauna, Tray Ceiling(s), Vaulted Ceiling(s), Walk-In Closet(s), Wall Paneling, Wet Bar, Wired for Sound, Other, Built-in Features, Cathedral Ceiling(s), Central Vacuum, Ceramic Tile Bath, Chair Rail, Crown Molding, Eat-in Kitchen, Kitchen Island
Heating Natural Gas, Radiant Floor, Zoned
Flooring Tile, Carpet, Hardwood
Fireplaces Number 3
Fireplaces Type Basement, Family Room, Gas, Wood Burning
Equipment Home Theater
Fireplace Yes
Window Features Window Coverings,Window Treatments,Blinds,Curtain Rods,Drapes,Egress Window
Exterior
Exterior Feature Drive-Paved, Lighting
Parking Features Paved, Attached, Detached, Driveway, Garage Door Opener
Garage Spaces 4.0
Utilities Available Cable Connected, Underground Utilities
Roof Type Asphalt,Copper
Porch Rear Porch, Screened, Front Porch, Patio
Building
Lot Description Other, Level, Sprinklers In Front, Sprinklers In Rear, Wooded, Cul-De-Sac, Landscaped
Sewer Public Sewer
Water Drilled Well
Architectural Style Custom, Ranch
New Construction No
Schools
School District Saratoga Springs
Others
Tax ID 415600 153.10-5-5 01
Special Listing Condition Standard
Read Less Info
Want to know what your home might be worth? Contact us for a FREE valuation!
Our team is ready to help you sell your home for the highest possible price ASAP
GET MORE INFORMATION
Associate Broker






