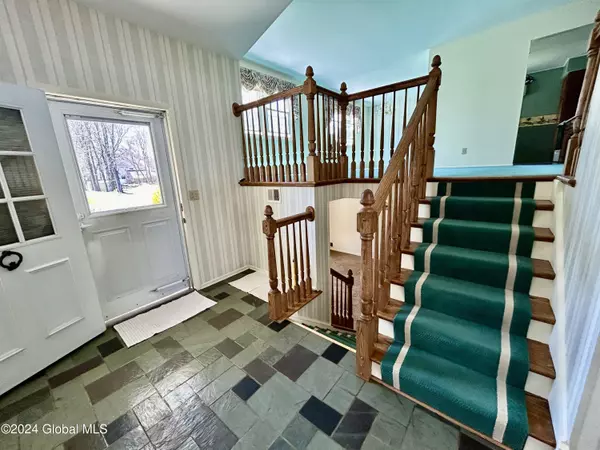Bought with Adam Popham • Howard Hanna
$392,500
$349,900
12.2%For more information regarding the value of a property, please contact us for a free consultation.
3 Beds
2 Baths
1,918 SqFt
SOLD DATE : 06/06/2024
Key Details
Sold Price $392,500
Property Type Single Family Home
Sub Type Single Family Residence
Listing Status Sold
Purchase Type For Sale
Square Footage 1,918 sqft
Price per Sqft $204
Subdivision Aspenwood
MLS Listing ID 202415780
Sold Date 06/06/24
Bedrooms 3
Full Baths 1
Half Baths 1
HOA Y/N No
Year Built 1972
Annual Tax Amount $5,430
Lot Size 0.310 Acres
Acres 0.31
Property Sub-Type Single Family Residence
Source Global MLS
Property Description
3 BR / 1.5 BA well-appointed Wedgewood style house, in CP's desirable Aspenwood Neighborhood, centrally located between Northway Exit 8 and the Shenendehowa Campus.
Features include generous sized, white vinyl fenced backyard, with above-ground pool; attached garage; large living spaces on both floors, and a bright foyer with vaulted ceilings.
Downstairs, a 4th BR was converted into a gigantic walk-in closet, surrounded with lavish California Closet fixtures to organize even the largest of wardrobes.
Downstairs large utility room, near the California Closet, houses the laundry facilities, water softener, and offers significant storage space.
Perfect for growing families, especially with pets. Set up a showing today! Listed in the mid-$300Ks, this gem won't last long.
Location
State NY
County Saratoga
Community Aspenwood
Zoning Single Residence
Direction Take Exit 8 on Northway to Crescent Road, then head west for 1.3 miles. Turn right on Moe Road, then take second right onto Sugarbush Road. Take second left at T intersection onto Pico Road. Take second left onto Haystack. House is on right with sign posted.
Interior
Interior Features High Speed Internet, Vaulted Ceiling(s), Walk-In Closet(s), Eat-in Kitchen
Heating Forced Air, Natural Gas
Flooring Tile, Vinyl, Carpet
Equipment None
Fireplace No
Window Features Screens,Window Treatments,Double Pane Windows
Exterior
Exterior Feature None
Parking Features Off Street, Paved, Attached, Driveway, Garage Door Opener
Garage Spaces 1.0
Pool Above Ground
Utilities Available Cable Connected
Roof Type Shingle,Asphalt
Porch Deck, Patio
Garage Yes
Building
Lot Description Landscaped
Sewer Public Sewer
Water Public
Architectural Style Raised Ranch
New Construction No
Schools
School District Shenendehowa
Others
Tax ID 412400 283.12-2-16
Acceptable Financing Cash
Listing Terms Cash
Special Listing Condition Standard
Read Less Info
Want to know what your home might be worth? Contact us for a FREE valuation!
Our team is ready to help you sell your home for the highest possible price ASAP
GET MORE INFORMATION

Associate Broker






