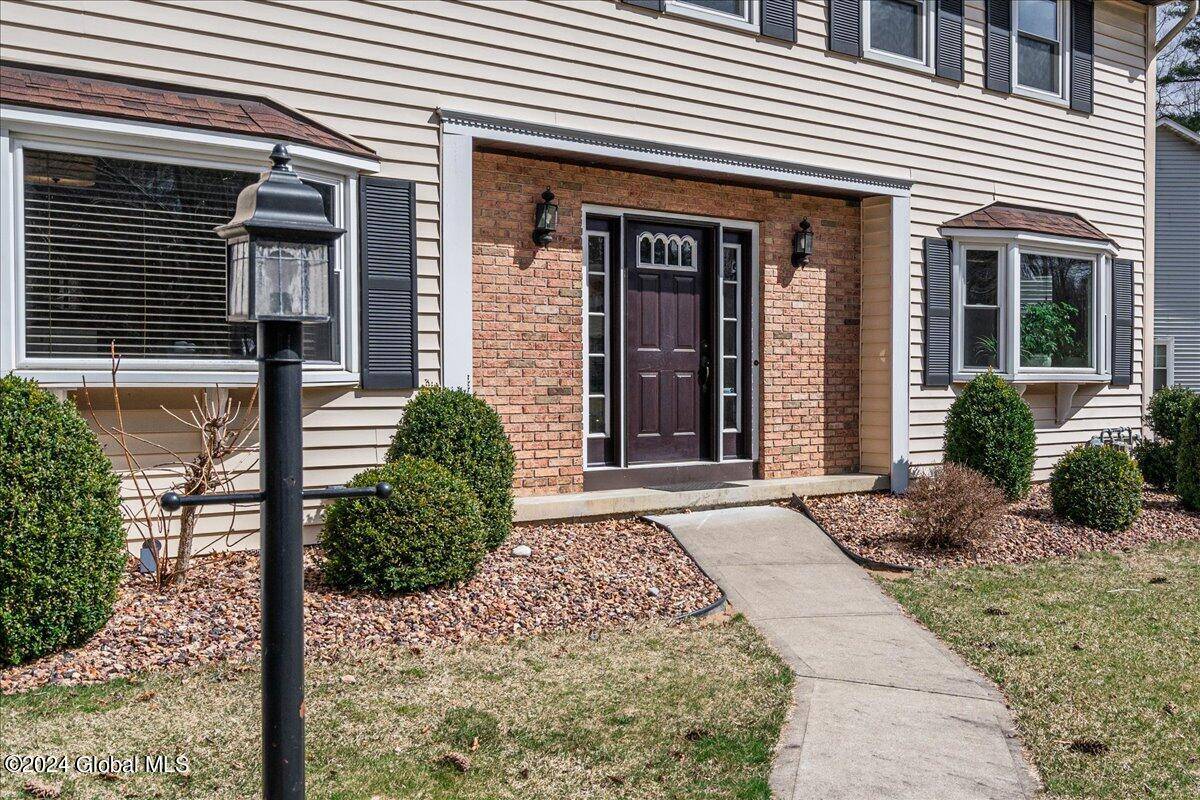Bought with Meghan O'Connor • KW Platform
$475,000
$449,900
5.6%For more information regarding the value of a property, please contact us for a free consultation.
4 Beds
3 Baths
2,318 SqFt
SOLD DATE : 05/17/2024
Key Details
Sold Price $475,000
Property Type Single Family Home
Sub Type Single Family Residence
Listing Status Sold
Purchase Type For Sale
Square Footage 2,318 sqft
Price per Sqft $204
Subdivision Luther Forest
MLS Listing ID 202413903
Sold Date 05/17/24
Bedrooms 4
Full Baths 2
Half Baths 1
HOA Fees $10/ann
HOA Y/N Yes
Year Built 1985
Annual Tax Amount $6,953
Lot Size 0.320 Acres
Acres 0.32
Lot Dimensions 120x150.5
Property Sub-Type Single Family Residence
Source Global MLS
Property Description
Offer Deadline Sun. 3/24 7pm! EASY TO SHOW! Welcome to this Updated Colonial in an Outstanding Location. Open Concept Flow From Every Room Perfect for Everyday Living & Entertaining! Remodeled White Kitchen with Granite Countertop, Stainless Steel Appliances, Large Butcher Block Island, & Floor to Ceiling Built-in Cabinet Storage. Mudroom/Pantry off Kitchen to Garage. Family Room with Wainscoting Molding & Full Brick Wall Wood Burning Fireplace. Newer Windows & Hardwood Floors. Great Flex Space Living Room w/at the Center a Brick FP w/Mantle (Only for Looks/Not an Operating FP. Used to Have Pellet Stove there) 2 Sets of Glass French Doors to Front Office or Perfect Playroom. Finished Basement. Spacious Primary Bedroom with En-Suite, Main Bath Double Vanity & Separate Toilet/Shower Room.
Location
State NY
County Saratoga
Community Luther Forest
Zoning Single Residence
Direction I 87 Exit 12 Route 67 Ballston Spa/Malta Head East Through 2 Roundabouts Crossing Route 9 Continuing on Dunning St. To Right at the 1st Roundabout onto Foxwander Rd, Right onto PLUM POPPY SOUTH (MAKE SURE YOUR ON SOUTH THERE IS MORE THAN ONE PLUM POPPY)
Interior
Interior Features High Speed Internet, Radon System, Walk-In Closet(s), Built-in Features, Ceramic Tile Bath, Chair Rail, Eat-in Kitchen, Kitchen Island
Heating Forced Air, Natural Gas
Flooring Carpet, Ceramic Tile, Hardwood
Fireplaces Number 1
Fireplaces Type Family Room, Wood Burning
Fireplace Yes
Window Features Blinds
Exterior
Exterior Feature Lighting
Parking Features Attached, Driveway, Garage Door Opener
Garage Spaces 2.0
Roof Type Asphalt
Porch Side Porch, Covered
Garage Yes
Building
Lot Description Level, Landscaped
Sewer Public Sewer
Water Public
Architectural Style Colonial
New Construction No
Schools
School District Ballston Spa
Others
Tax ID 414089 230.17-2-5
Special Listing Condition Standard
Read Less Info
Want to know what your home might be worth? Contact us for a FREE valuation!
Our team is ready to help you sell your home for the highest possible price ASAP
GET MORE INFORMATION
Associate Broker






