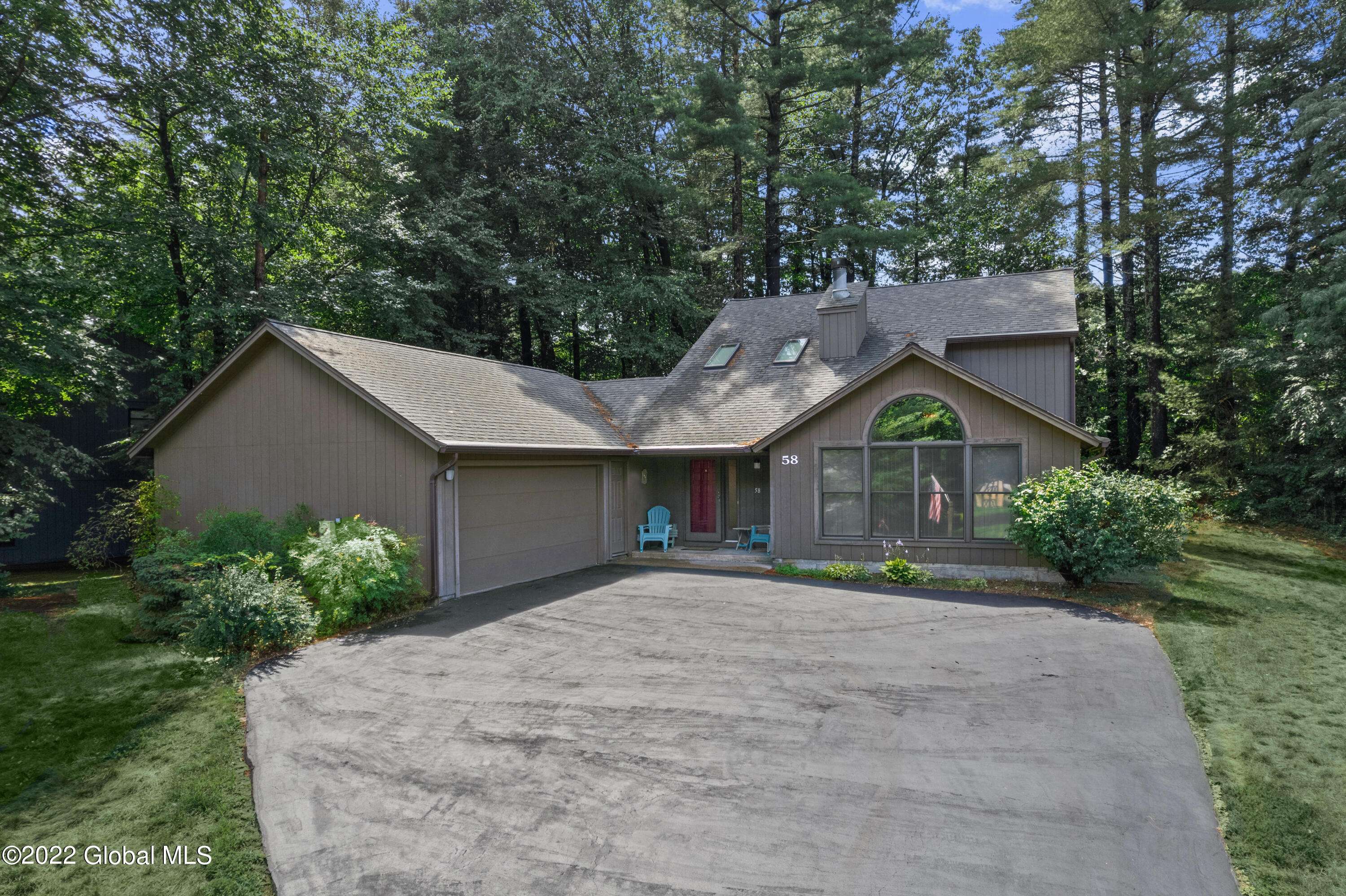Bought with Vinny L Savini • RE/MAX Essential
$325,000
$314,900
3.2%For more information regarding the value of a property, please contact us for a free consultation.
4 Beds
2 Baths
1,765 SqFt
SOLD DATE : 10/03/2022
Key Details
Sold Price $325,000
Property Type Single Family Home
Sub Type Single Family Residence
Listing Status Sold
Purchase Type For Sale
Square Footage 1,765 sqft
Price per Sqft $184
MLS Listing ID 202223812
Sold Date 10/03/22
Bedrooms 4
Full Baths 2
HOA Fees $10/ann
HOA Y/N Yes
Year Built 1987
Annual Tax Amount $5,643
Lot Size 0.310 Acres
Acres 0.31
Property Sub-Type Single Family Residence
Source Global MLS
Property Description
This wonderful home in Luther Forest boasts 4 bedrooms (two downstairs and two upstairs) and 2 full bathrooms! Natural light cascades through the oversized windows giving this home a bright open feel. Vaulted ceiling in the kitchen and living room. New carpeting throughout and fresh paint throughout the 1st floor. The large living room offers a cozy wood burning fireplace. A 2nd floor office area with skylights. The fabulous screened porch has a newly painted ceiling and new screens. The private yard is enclosed with trees and boasts a patio. 2 car garage, newly stained exterior, and newly paved driveway. A desirable neighborhood with walking trails and is close to the park and Saratoga Lake! Just minutes to the Malta shopping plaza and I87.
Location
State NY
County Saratoga
Zoning Single Residence
Direction US-9 S/Broadway, turn left onto Cramer Rd, Turn right onto Plains Rd, Turn left onto Thimbleberry Rd, Turn left onto Meadow Rue Rd, house on the left.
Interior
Interior Features High Speed Internet, Paddle Fan, Solid Surface Counters, Vaulted Ceiling(s), Built-in Features, Ceramic Tile Bath, Eat-in Kitchen
Heating Forced Air, Natural Gas, Wood
Flooring Tile, Carpet, Ceramic Tile
Fireplaces Number 1
Fireplaces Type Living Room, Wood Burning
Fireplace Yes
Window Features Skylight(s),Blinds
Exterior
Exterior Feature Drive-Paved, Lighting
Parking Features Off Street, Paved, Attached, Driveway, Garage Door Opener
Garage Spaces 2.0
Roof Type Asphalt
Porch Screened, Enclosed, Patio, Porch
Garage Yes
Building
Lot Description Level, Private, Wooded
Sewer Public Sewer
Water Public
Architectural Style Custom
New Construction No
Schools
School District Ballston Spa
Others
Tax ID 414089 230.6-1-36
Special Listing Condition Standard
Read Less Info
Want to know what your home might be worth? Contact us for a FREE valuation!
Our team is ready to help you sell your home for the highest possible price ASAP
GET MORE INFORMATION
Associate Broker






