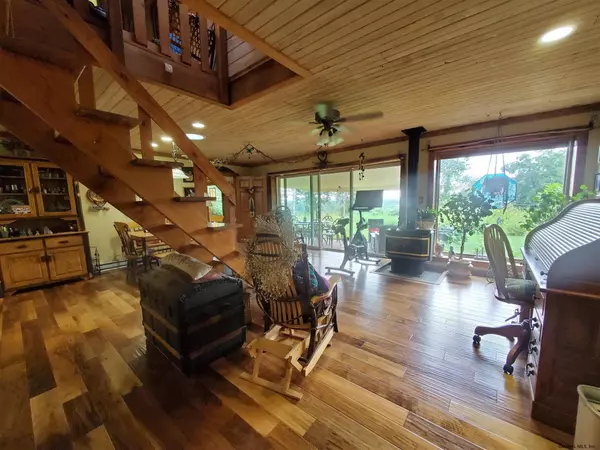Bought with Scott G Roberts • Sterling Real Estate Group
$330,000
$330,000
For more information regarding the value of a property, please contact us for a free consultation.
3 Beds
3 Baths
2,332 SqFt
SOLD DATE : 11/19/2021
Key Details
Sold Price $330,000
Property Type Single Family Home
Sub Type Single Family Residence
Listing Status Sold
Purchase Type For Sale
Square Footage 2,332 sqft
Price per Sqft $141
MLS Listing ID 202125814
Sold Date 11/19/21
Bedrooms 3
Full Baths 2
Half Baths 1
HOA Y/N No
Year Built 1997
Annual Tax Amount $4,984
Lot Size 1.000 Acres
Acres 1.0
Lot Dimensions 43560 SF
Property Sub-Type Single Family Residence
Source Global MLS
Property Description
**9/11 Open House Cancelled**Enjoy bright southern sun exposure and serene Vermont mountain views in the distance while relaxing in the modern open concept living area with large Anderson energy efficient windows. Lounge on one of the front patios or snuggle around the Quadri Fire propane stove in the living room. Plenty of room for gatherings in the screened in gazebo next to the in-ground pool. Home has lots of potential with an adjacent in-law apartment with separate utilities and bonus spaces available in all the upper levels. This custom pine and cedar home is peaceful, quiet, green and safe. Constructed with soundproof foam block and an ICF blue system that's hurricane resistant up to Cat 4. Heat is propane w/ thermal radiant floors and is solar supplemented with an electric back-up. Very Good Condition
Location
State NY
County Washington
Direction From Kingsbury - County Route 136, bear right onto Dubes Rd, Right on Bentley Rd
Interior
Interior Features High Speed Internet, Other, Eat-in Kitchen
Heating Baseboard, Hot Water, Passive Solar, Propane Tank Leased, Radiant Floor, Solar, Other, See Remarks
Flooring Ceramic Tile, Laminate
Fireplaces Type Family Room, Propane
Fireplace Yes
Window Features Skylight(s),Blinds,ENERGY STAR Qualified Windows
Exterior
Exterior Feature Drive-Paved, Lighting, See Remarks
Parking Features Storage, Paved, Detached, Driveway
Garage Spaces 2.0
Pool In Ground
Utilities Available Cable Available
Roof Type Asphalt
Porch Pressure Treated Deck, Deck, Patio
Garage Yes
Building
Lot Description Rock Outcropping, Secluded, Private, Road Frontage, Sloped, Views, Wooded
Sewer See Remarks, Septic Tank
Water Other, Drilled Well
Architectural Style 1 Family + In-Law, Cape Cod, Ranch
New Construction No
Schools
School District Hudson Falls
Others
Tax ID 534400 120-2-8
Special Listing Condition Standard
Read Less Info
Want to know what your home might be worth? Contact us for a FREE valuation!
Our team is ready to help you sell your home for the highest possible price ASAP
GET MORE INFORMATION

Associate Broker






