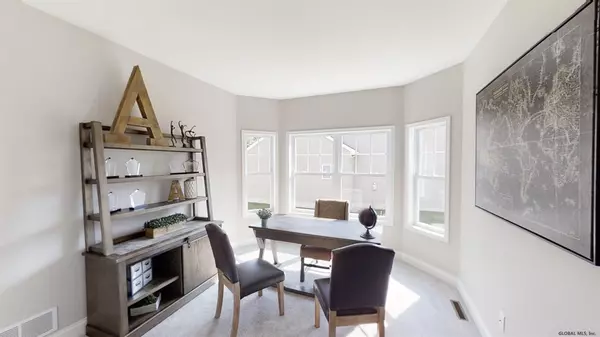Bought with Jennifer R Johnson • Julie & Co Realty, LLC
$463,605
$415,995
11.4%For more information regarding the value of a property, please contact us for a free consultation.
3 Beds
2 Baths
1,874 SqFt
SOLD DATE : 08/24/2021
Key Details
Sold Price $463,605
Property Type Single Family Home
Sub Type Single Family Residence
Listing Status Sold
Purchase Type For Sale
Square Footage 1,874 sqft
Price per Sqft $247
Subdivision Cedar Pointe
MLS Listing ID 202033655
Sold Date 08/24/21
Bedrooms 3
Full Baths 2
HOA Fees $385
HOA Y/N Yes
Year Built 2020
Lot Size 0.300 Acres
Acres 0.3
Lot Dimensions per deed
Property Sub-Type Single Family Residence
Source Global MLS
Property Description
See yourself at Cedar Pointe! Look forward to outstanding craftsmanship by the highly regarded Abele Builders. This community offers an expansive included features package with everything from cultured stone/vinyl exterior, choice of solid HDWD or quality engineered HDWD floors, and a gas fireplace. All kitchens feature Schrock cabinetry, SS appliances, granite counters, and a generous lighting package. Master baths boast tiled showers, single/double bowl vanities, quartz counters and tile floors. Enjoy covered gazebos and sidewalks surrounded by lush green space maintained by association. Pictures are representative of the builders work. To Be Built Condition, Custom Kitchen Feature
Location
State NY
County Saratoga
Community Cedar Pointe
Direction Exit 12 on 87. Go East to South on Route 9. Approximately 1.5 miles on the left to Copper Ridge Drive
Interior
Interior Features Grinder Pump, Solid Surface Counters, Walk-In Closet(s), Ceramic Tile Bath, Eat-in Kitchen, Kitchen Island
Heating Forced Air, Natural Gas
Flooring Tile, Vinyl, Wood, Carpet, Hardwood
Fireplaces Number 1
Fireplaces Type Gas, Living Room
Equipment Grinder Pump
Fireplace Yes
Window Features Egress Window
Exterior
Exterior Feature Lighting
Parking Features Off Street, Attached
Garage Spaces 2.0
Utilities Available Cable Available
Roof Type Asphalt
Porch Porch
Garage Yes
Building
Lot Description Sprinklers In Front, Sprinklers In Rear, Wooded, Cleared, Cul-De-Sac, Landscaped
Sewer Public Sewer
Water Public
Architectural Style Ranch
New Construction Yes
Schools
School District Shenendehowa
Others
Tax ID 414089 0-0-29
Special Listing Condition Required Reg Policy
Read Less Info
Want to know what your home might be worth? Contact us for a FREE valuation!
Our team is ready to help you sell your home for the highest possible price ASAP
GET MORE INFORMATION
Associate Broker






