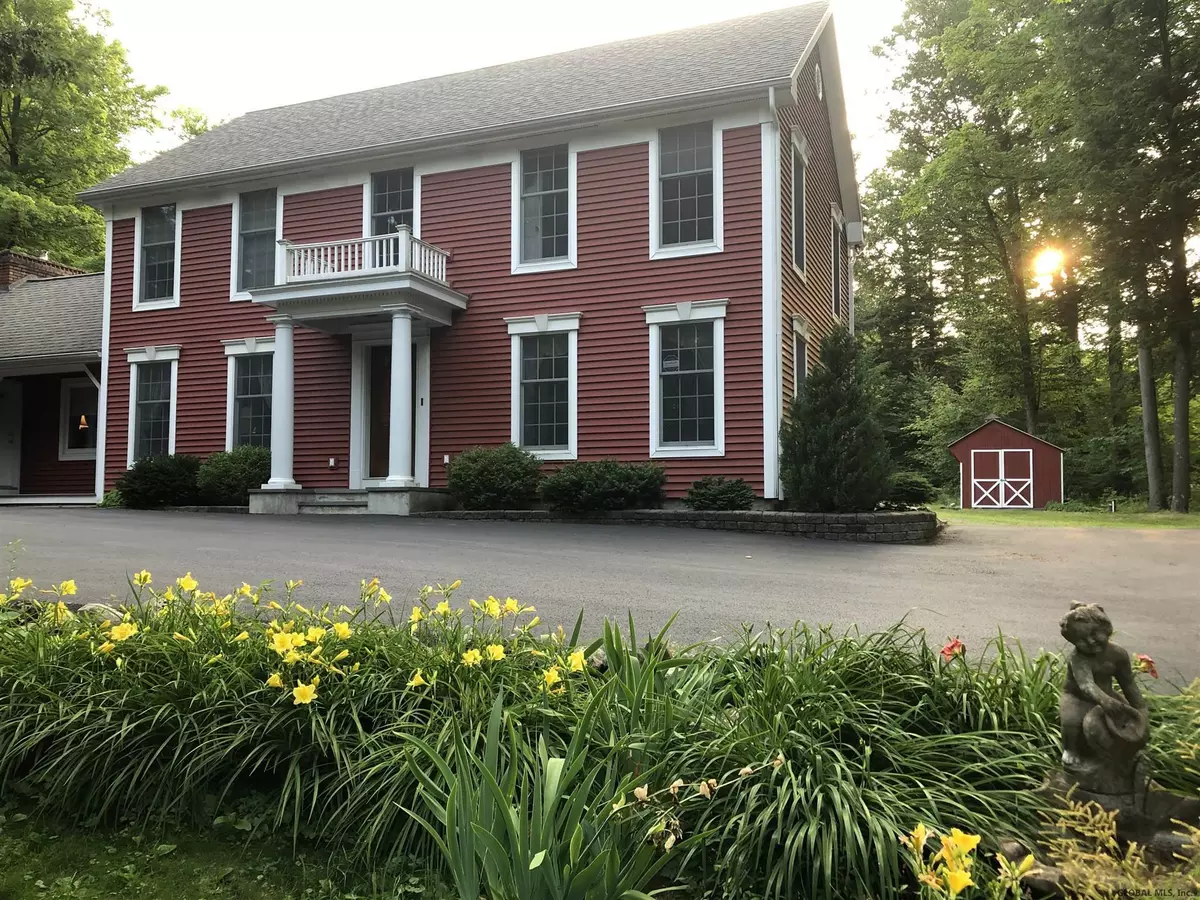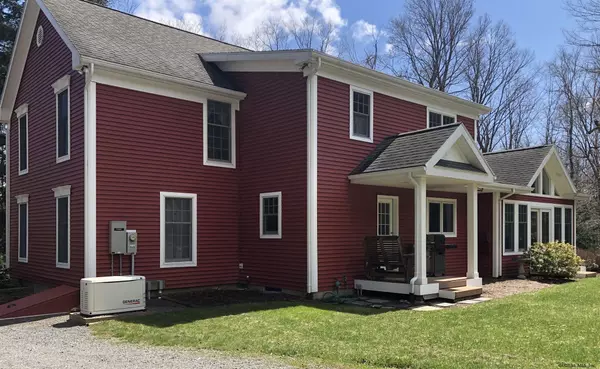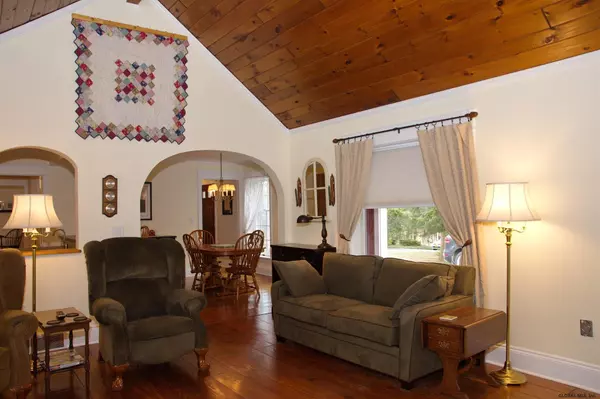Bought with Jamie Mattison • 518 Realty.Com Inc
$525,000
$540,000
2.8%For more information regarding the value of a property, please contact us for a free consultation.
3 Beds
3 Baths
3,033 SqFt
SOLD DATE : 06/12/2020
Key Details
Sold Price $525,000
Property Type Single Family Home
Sub Type Single Family Residence
Listing Status Sold
Purchase Type For Sale
Square Footage 3,033 sqft
Price per Sqft $173
MLS Listing ID 202016602
Sold Date 06/12/20
Bedrooms 3
Full Baths 2
Half Baths 1
HOA Y/N No
Year Built 1989
Annual Tax Amount $10,302
Lot Size 3.830 Acres
Acres 3.83
Lot Dimensions 3.83
Property Sub-Type Single Family Residence
Source Global MLS
Property Description
Pride in ownership is evident at this exceptional country home in award-winning Burnt Hills Schools! Wide plank wood floors, custom moldings, pocket doors give the home a warm feel. Open concept while keeping private spaces feeling cozy. Spacious custom kitchen with Wolfe cooktop, Vermont Slate countertops, 42" hickory cabinets. Bright & open sunroom with propane stove overlooks fish pond & landscaped grounds. Bedrooms are bright & spacious, master offering dual walk-in closets. Ability to activate exterior lights from master. Need extra garage space? You'll love the 32x32 Amish-built heated detached garage & workshop. Paved driveway lined with cobblestones & coach lights. Don't miss your chance to see this classically beautiful home! Video @ https://youtu.be/Ai0c5QtQpQ4 -- Excellent Condition, Custom Kitchen Feature
Location
State NY
County Saratoga
Direction From Charlton, take Jockey St to Eastern Ave to a right on Cook Rd. Property in on the left.
Interior
Interior Features High Speed Internet, Jet Tub, Paddle Fan, Solid Surface Counters, Walk-In Closet(s), Built-in Features, Cathedral Ceiling(s), Central Vacuum, Ceramic Tile Bath, Crown Molding, Eat-in Kitchen
Heating Fireplace Insert, Forced Air, Oil
Flooring Wood, Ceramic Tile
Fireplaces Number 1
Fireplaces Type Living Room, Propane
Fireplace Yes
Window Features Skylight(s),Blinds,Curtain Rods,Drapes
Exterior
Exterior Feature Drive-Paved, Garden, Lighting
Parking Features Off Street, Workshop in Garage, Paved, Attached, Detached, Driveway, Garage Door Opener, Heated Garage
Garage Spaces 4.0
Utilities Available Underground Utilities
Roof Type Asphalt
Porch Composite Deck
Garage Yes
Building
Lot Description Level, Private, Road Frontage, Sloped, Wooded, Landscaped
Sewer Septic Tank
Water Drilled Well
Architectural Style Colonial
New Construction No
Schools
School District Burnt Hills-Ballston Lake Csd (Bhbl)
Others
Tax ID 412200 236-1-4
Special Listing Condition Standard
Read Less Info
Want to know what your home might be worth? Contact us for a FREE valuation!
Our team is ready to help you sell your home for the highest possible price ASAP
GET MORE INFORMATION
Associate Broker






