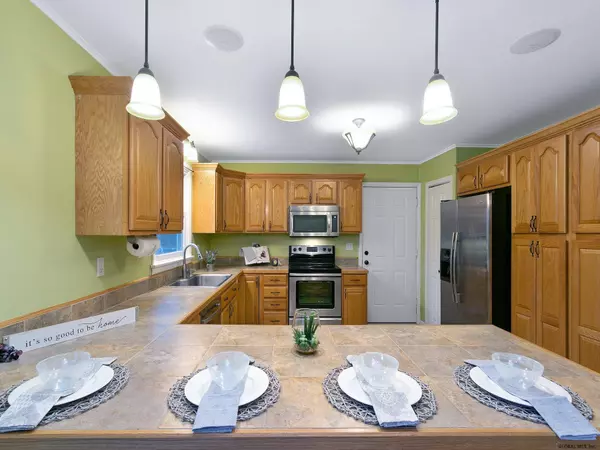Bought with Traci Cornwell • Cornwell RE LLC
$250,000
$249,999
For more information regarding the value of a property, please contact us for a free consultation.
4 Beds
1 Bath
1,742 SqFt
SOLD DATE : 04/06/2020
Key Details
Sold Price $250,000
Property Type Single Family Home
Sub Type Single Family Residence
Listing Status Sold
Purchase Type For Sale
Square Footage 1,742 sqft
Price per Sqft $143
MLS Listing ID 202012382
Sold Date 04/06/20
Bedrooms 4
Full Baths 1
HOA Y/N No
Year Built 1967
Annual Tax Amount $5,194
Lot Size 0.630 Acres
Acres 0.63
Lot Dimensions 100 x 182
Property Sub-Type Single Family Residence
Source Global MLS
Property Description
This one will not last long! This spacious 4 bedroom ranch features a large kitchen with stainless steel appliances, peninsula and amazing storage; an inviting propane fireplace with built-in shelving; an updated bathroom with double bowl vanity; expansive two-tiered Trex deck overlooking pool and huge back yard (perfect for entertaining); fenced-in front & back yards; seamless gutters; shed; newer windows and garage door; sound system; great closet space throughout including in the garage and a walk-out basement that's ready for you to finish. Welcome Home to 14 Ashdown Road! Excellent Condition
Location
State NY
County Saratoga
Direction From Exit 9, west on 146, right onto Blue Barns Road, right onto Ashdown Road, 5th house on the left. OR from Rt 50 turn onto Rt 146A, take a right onto Ashdown Road and house will be on the right.
Interior
Interior Features High Speed Internet, Paddle Fan, Solid Surface Counters, Wired for Sound, Built-in Features, Ceramic Tile Bath, Eat-in Kitchen
Heating Forced Air, Propane
Flooring Ceramic Tile, Laminate
Fireplaces Number 1
Fireplaces Type Living Room, Propane
Fireplace Yes
Window Features Bay Window(s),Curtain Rods,Drapes
Exterior
Exterior Feature Drive-Paved, Lighting
Parking Features Off Street, Paved, Attached, Driveway
Garage Spaces 1.0
Pool Above Ground
Utilities Available Cable Available
Roof Type Asphalt
Porch Composite Deck, Porch
Garage Yes
Building
Lot Description Landscaped
Sewer Septic Tank
Water Public
Architectural Style Ranch
New Construction No
Schools
School District Burnt Hills-Ballston Lake Csd (Bhbl)
Others
Tax ID 412400 263-2-55
Special Listing Condition Standard
Read Less Info
Want to know what your home might be worth? Contact us for a FREE valuation!
Our team is ready to help you sell your home for the highest possible price ASAP
GET MORE INFORMATION
Associate Broker






