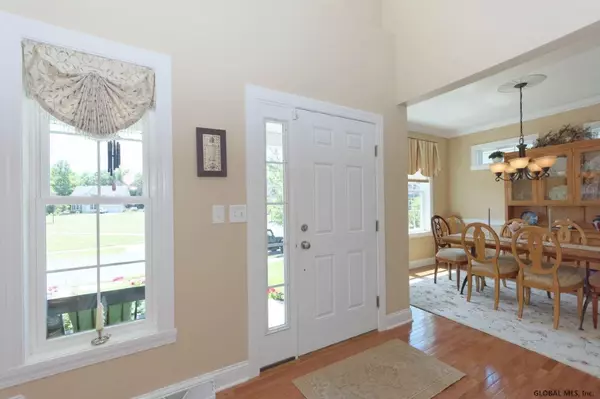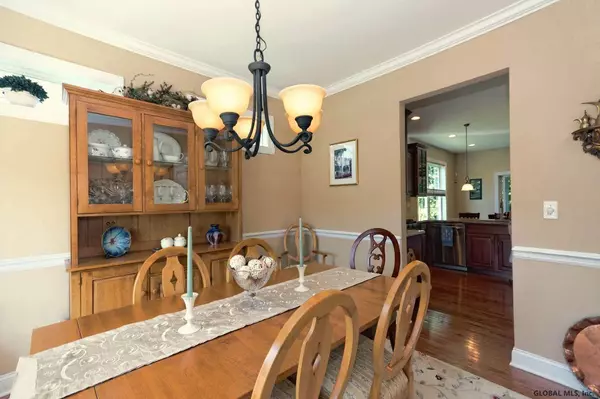Bought with Timothy B Doherty • Berkshire Hathaway HomeServices Blake, REALTORS
$395,000
$394,900
For more information regarding the value of a property, please contact us for a free consultation.
4 Beds
3 Baths
2,057 SqFt
SOLD DATE : 10/01/2019
Key Details
Sold Price $395,000
Property Type Single Family Home
Sub Type Single Family Residence
Listing Status Sold
Purchase Type For Sale
Square Footage 2,057 sqft
Price per Sqft $192
MLS Listing ID 201924636
Sold Date 10/01/19
Bedrooms 4
Full Baths 2
Half Baths 1
HOA Fees $454
HOA Y/N Yes
Year Built 2013
Annual Tax Amount $7,436
Lot Size 5,662 Sqft
Acres 0.13
Lot Dimensions 5663 Sq.Ft
Property Sub-Type Single Family Residence
Source Global MLS
Property Description
1st Open House Sunday 7/28 1-3pm! Rare Chance to Live in the Desirable Phase I of Timbercreek Preserve! One of the few homes facing the Center Park Gazebo & Backs up to Preserved Land! This Custom 1st Floor Master Plan has too many Upgrades on 3 Levels to List! See 'docs' for Floor Plan & Upgrade List! Cathedral Ceilings in the Foyer & into the Great Room! Floor to ceiling Stone FP, Hardwood Floors, Your Dream Kitchen open to all Rooms! Enjoy the Four Season Room overlooking the private Backyard with Paver Stone Patio! 1st Floor Master with Tray Ceiling & Transom Windows! 3 bedrooms & Loft Upstairs! Wait until you see the newly finished basement with two large windows, crown molding, & plenty of storage! Custom Window Treatments, Security System, Window Flower Boxes, & Much More! Superior Condition, Custom Kitchen Feature
Location
State NY
County Saratoga
Direction I-87 X11 Round Lake Rd, West on Round Lake Rd., Couple of miles down through the light of Eastline Rd., Left into Timbercreek onto Forestbrook Dr. Right onto Sycamore St.
Interior
Interior Features High Speed Internet, Paddle Fan, Solid Surface Counters, Tray Ceiling(s), Walk-In Closet(s), Cathedral Ceiling(s), Chair Rail, Crown Molding, Eat-in Kitchen, Kitchen Island
Heating Forced Air, Humidity Control, Natural Gas
Flooring Carpet, Ceramic Tile, Granite, Hardwood
Fireplaces Number 1
Fireplaces Type Gas
Fireplace Yes
Window Features Blinds
Exterior
Exterior Feature Drive-Paved, Garden, Lighting, Other
Parking Features Off Street, Paved, Attached, Driveway
Garage Spaces 2.0
Utilities Available Cable Available
Roof Type Asphalt
Porch Enclosed, Patio, Porch
Garage Yes
Building
Lot Description Private, Sprinklers In Front, Sprinklers In Rear, Views, Wooded, Landscaped
Sewer Public Sewer
Water Public
Architectural Style Custom
New Construction No
Schools
School District Shenendehowa
Others
Tax ID 412089 249-1-14
Special Listing Condition Standard
Read Less Info
Want to know what your home might be worth? Contact us for a FREE valuation!
Our team is ready to help you sell your home for the highest possible price ASAP
GET MORE INFORMATION
Associate Broker






